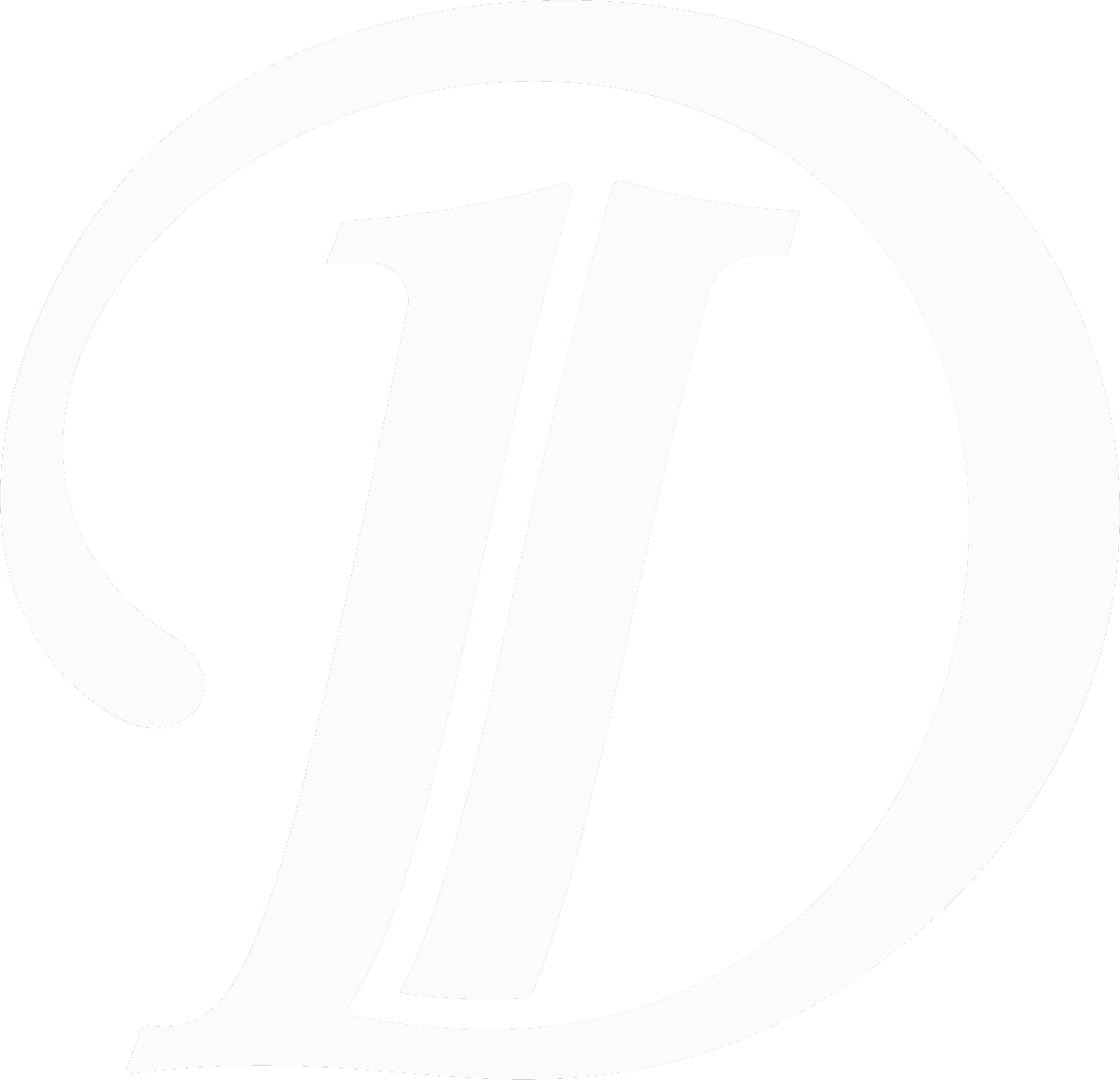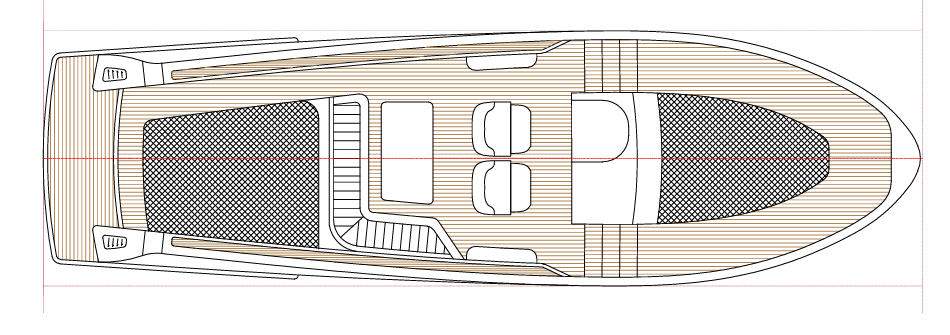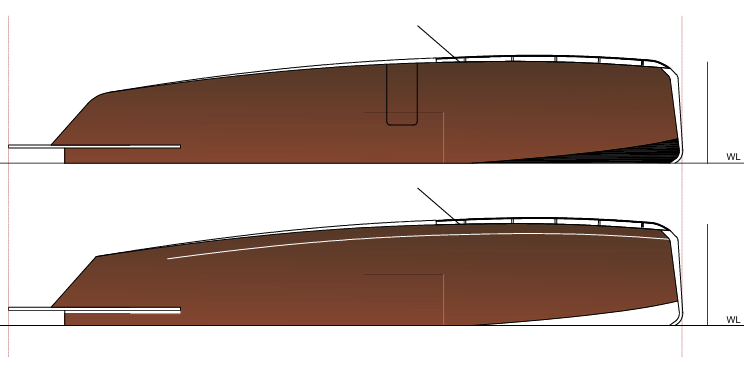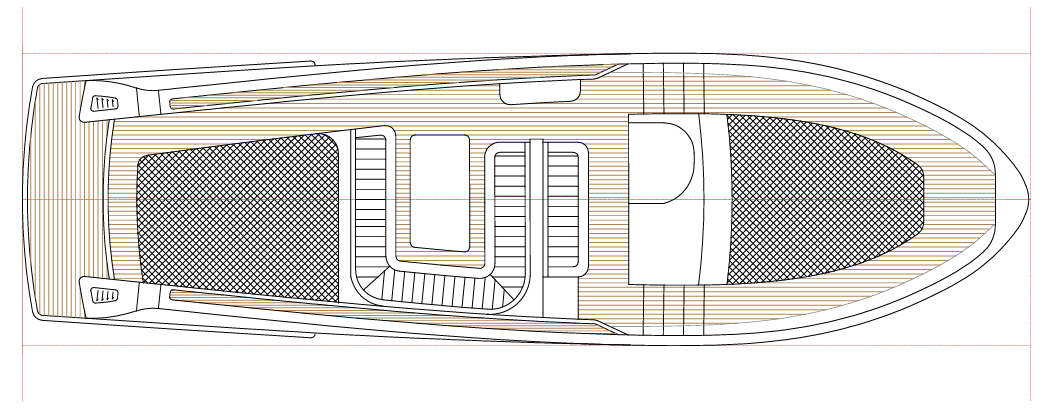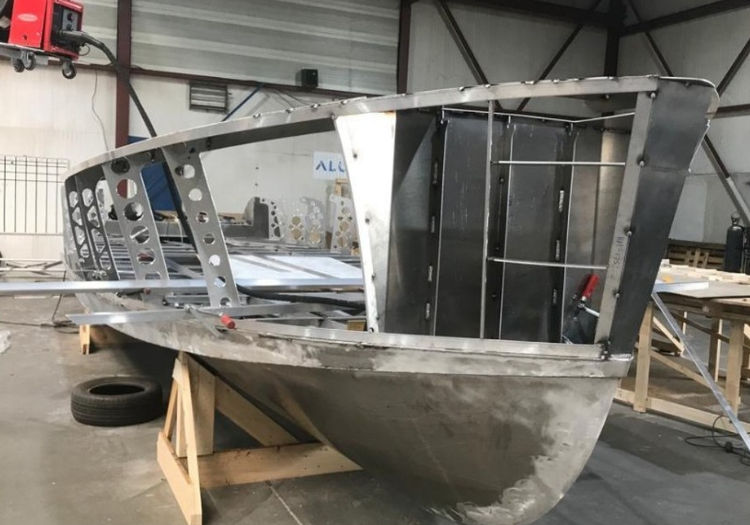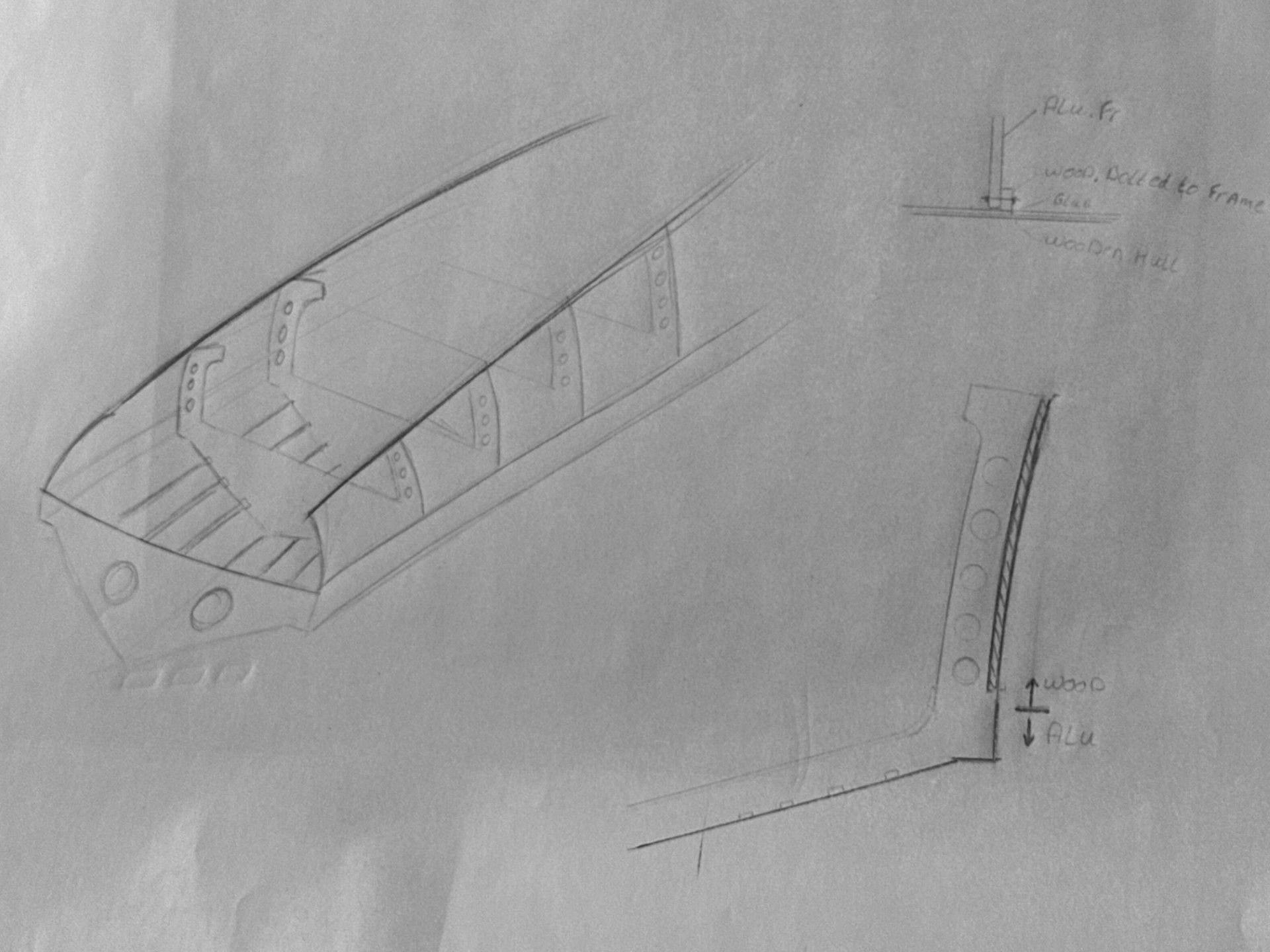Rough sketches
Design exploration
Visual brainstorming
First sketches
On this page we are defining the general layout of the dream boat.
Concept 1, first setup
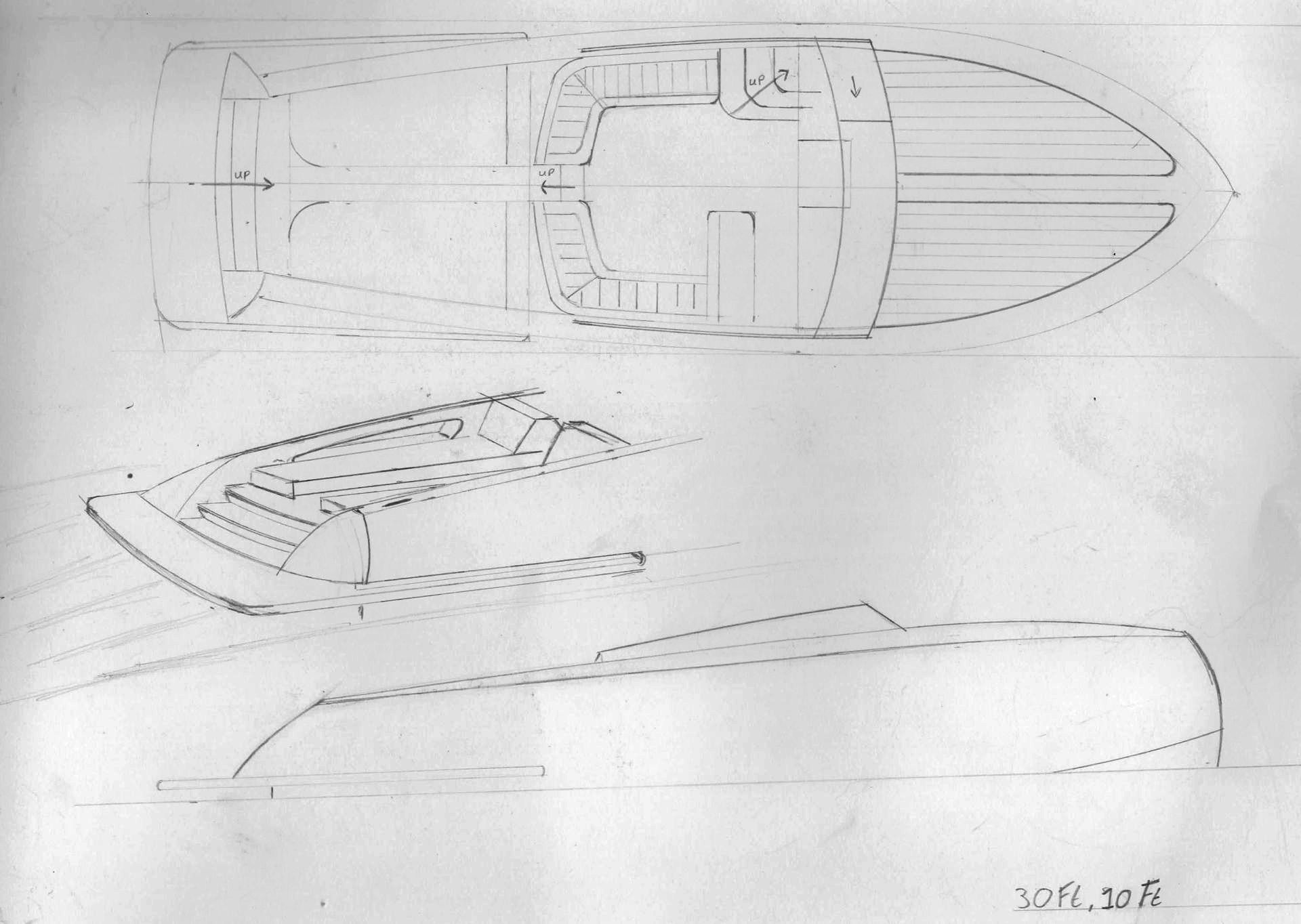
First concept;
LOA: 10m
Beam: 3m
- 2 sunbeds at the aft with a pad between;
- modern transom, classic side hull;
- Lounge area around helm station;
- Stairs to go to forward deck;
- Wooden classic fwd deck with removable pillows;
- simpel cabin below fwd deck;
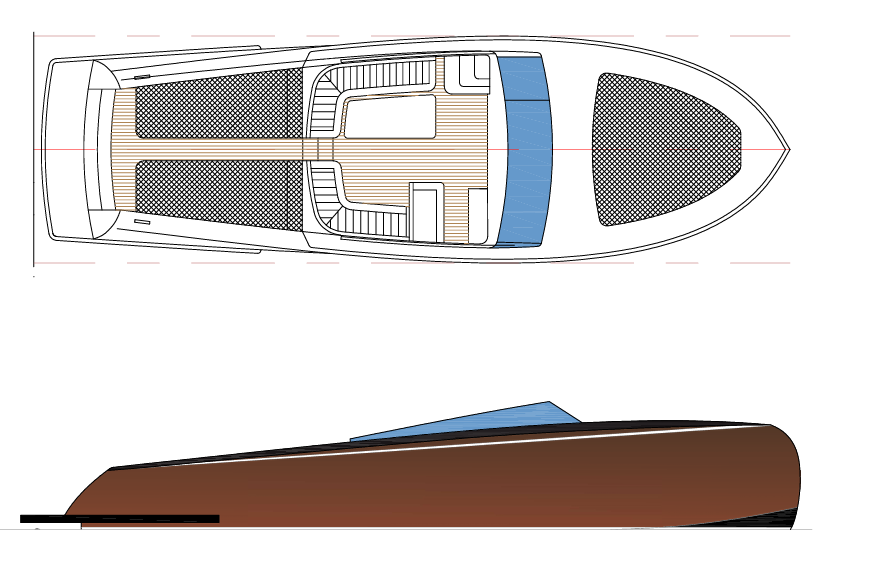
Concept 2, Center console boat
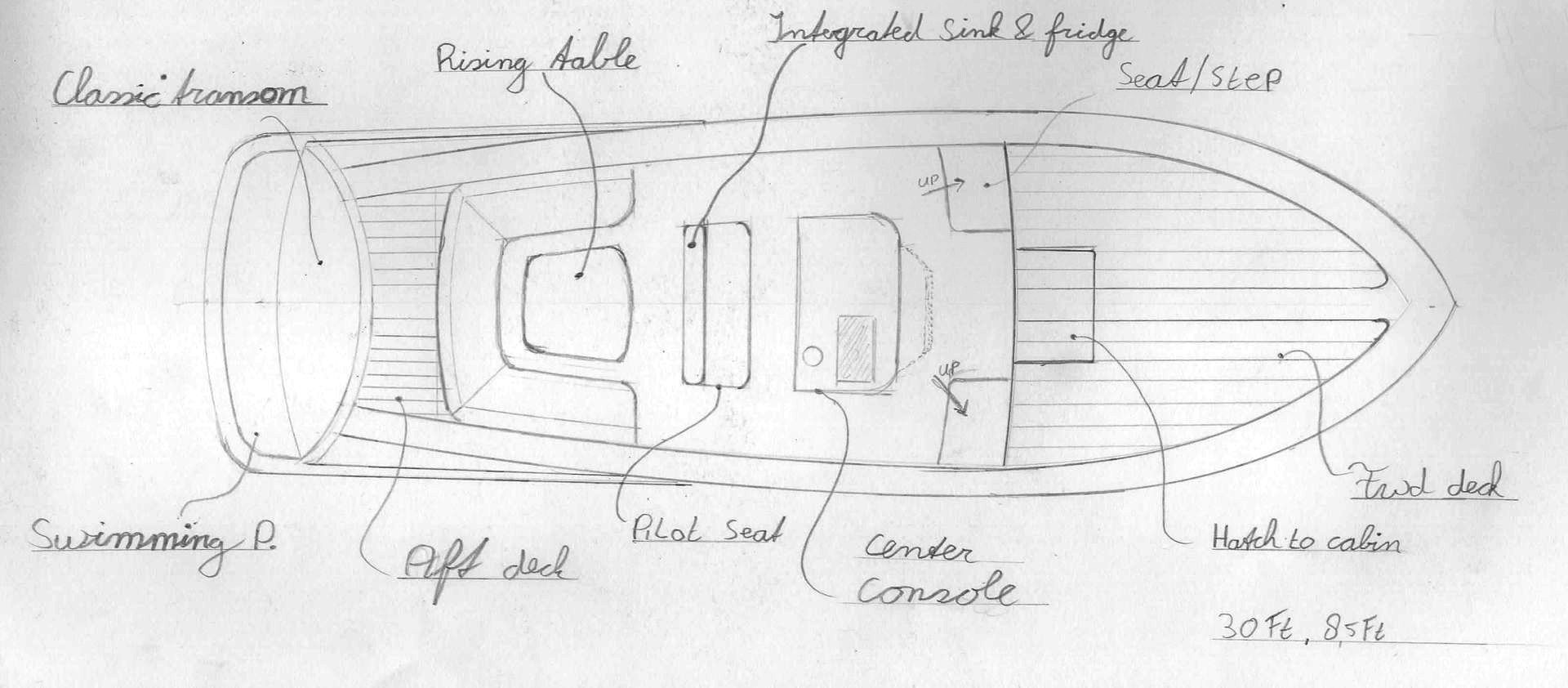
Center console concept;
LOA: 10m
Beam: 2.6m
- Lounge area at the aft ;
- Classic transom;
- Center helm console;
- Stairs\ seat to go to forward deck;
- Wooden classic fwd deck with removable pillows;
- simpel cabin below fwd deck;
Construction proposal
Aluminium base
- Construction
- Underwater hull
Advantages of an Aluminium Boat
- Lightweight
- Easier to transport and launch
- Lower fuel consumption
- Faster planing with motorboats
- Strong and Durable
- Resistant to dents and impacts
- Ideal for rough or shallow waters
- Low Maintenance
- No rust (aluminium forms a protective oxide layer)
- No need for painting or antifouling in many cases
- Long Lifespan
- Can last for decades with proper care
- Eco-Friendly
- Fully recyclable
- Less need for harmful coatings
- Fire-Resistant
- Doesn’t burn like fiberglass

